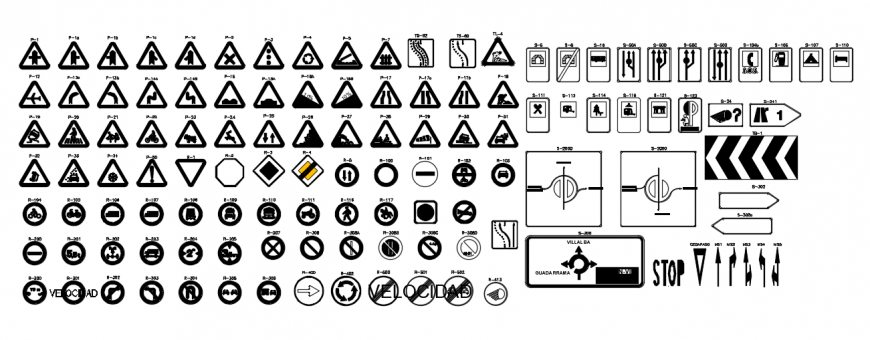CAd drawings details of different type of elevation of interior symbols
Description
CAd drawings details of different type of elevation of interior symbols detail units blocks dwg file that includes line drawings of interior blocks
Uploaded by:
Eiz
Luna
